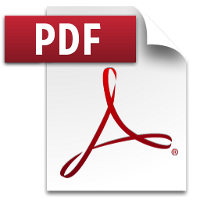Any site plan contemplated in regulation A2(1)(a) shall fully and clearly contain the following information, where applicable:
| (i) |
The dimensions of the site on which the building is to be erected; |
| (ii) |
the boundaries of such site; |
| (iii) |
the dimensioned position of any building line; and |
| (iv) |
the position and width of any servitude or right of way to which such site is subject; |
| (b) |
the registered number or other designation of such site; |
| (c) |
the direction of true north, and if required by the local authority, the natural ground contours at suitable vertical intervals or spot levels at each corner of such site; |
| (d) |
the name of the street upon which such site abuts; |
| (i) |
any municipal service and any connection point thereto; and |
| (ii) |
any drain, stormwater drain, or surface channel existing upon such site; |
| (i) |
the proposed building; |
| (ii) |
any existing building; and |
| iii) |
any building proposed to be demolished; |
| (i) |
any existing and intended point of access from any public street; and |
| (ii) |
the location of any street tree, street furniture, apparatus or equipment relative to such access. |
 Businesses Act, 1991 (Act No. 71 of 1991)
Businesses Act, 1991 (Act No. 71 of 1991)