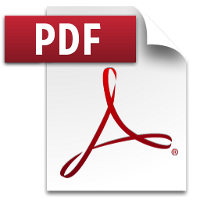 Contingency Fees Act, 1997
Contingency Fees Act, 1997
R 385.00
National Building Regulations and Building Standards Act, 1977 (Act No. 103 of 1977)RegulationsPart A : AdministrationA8. Plumbing installation drawings and particulars |
| (1) |
| (a) | The provisions of regulation A2(1)(c) and A2(1)(d) shall not be construed as preventing the details contemplated in subregulations (2), (3), (4) and (5) being clearly indicated on any layout drawing required in terms of regulation A2(1)(b). |
[Regulation A8(1)(a) amended by regulation 10(a) of Notice No. R. 432 of 1991]
| (b) | Where such details on more than one floor of any building are identical they may be indicated on the drawings of one such floor only: Provided that where such details are so indicated the drawings of other floors concerned shall be suitably annotated to indicate where such details may be found. |
| (2) | Any drawing of a fire installation as contemplated in regulation A2(1)(c) shall contain as many plans, sections and elevations as may be necessary to show, where relevant, the following: |
| (a) | The location and size of any existing or proposed communication pipe serving or intended to serve any building or site; |
| (b) | the location of any pipe, the size of such pipe and the material of which it is manufactured; |
| (c) | the location and capacity of any storage tank; |
| (d) | the location of any overflow; |
| (e) | the location of any pump; and |
| (f) | the pressure for which the installation has been designed. |
[Regulation A8(2) substituted by regulation 10(b) of Notice No. R. 432 of 1991]
| (3) | Any drawing of a drainage installation as contemplated in regulation A2(1)(d) shall contain as many plans, sections and elevations as may be necessary to show, where relevant, the following: |
| (a) | The location, size and gradient of any drain and any connecting point to such drain, in relation to a datum established on the site and the level of the ground relative thereto; |
| (b) | the location of any point of access to the interior of any drain; |
| (c) | the location of any trapped gully; |
| (d) | the location and details of any septic tank, conservancy tank, private sewage treatment plant or sewage pump; |
| (e) | the location of any percolation test hole excavated on the site and of any french drain; |
| (f) | the location and arrangement of any sanitary fixture served by the drainage installation; |
| (g) | the location and size of any soil pipe, waste pipe and ventilating pipe or device; |
| (h) | the location of all openings in the building such as chimneys, skylights, doors, windows, ventilation openings and air intakes which could permit the entry of foul air or gas into such building from any ventilating pipe or device; and |
| (i) | the location of any well, borehole or watercourse on the site. |
[Regulation A8(3) deleted and regulation A8(4) renumbered to A8(3) by regulation 10(c) of Notice No. R. 432 of 1991)
| (4) | The local authority may require the owner to submit – |
| (a) | drainage design calculations which shall clearly indicate the basis for such design; |
| (b) | an estimate of the composition and quantity of any industrial effluent proposed to be discharged into any sewer; and |
| (c) | where approval has been given in terms of the local authority's industrial effluent by-laws or regulations for the discharge into a sewer of industrial effluent from the site, plans and particulars of any drainage works and installations required by the local authority in terms of its conditions of approval for such discharge. |
[Regulation A8(5) renumbered to A8(4) by regulation 10(c) of Notice No. R. 432 of 1991]
| (5) | Where symbols are used to signify details on drainage installation drawings, they shall be as indicated in the following list: Provided that where there may be a possibility of misunderstanding, the description shall be written in full: |
|
Access Opening |
-AO |
Rainwater pipe |
-RWP |
|
Bath |
-B |
Reinforced concrete |
-RC |
|
Bidet |
-BT |
Rodding eye |
-RE |
|
Cast iron |
CI |
Shower |
-SW |
|
Cleaning eye |
CE |
Sink |
-S |
|
Concrete |
CONC |
Slop hopper |
-SH |
|
Copper |
COP |
Soil pipe |
-SP |
|
Cover level |
CL |
Stainless steel |
-SS |
|
Fibre cement |
FC |
Stormwater channel |
-SC |
|
Galvanized mild steel |
GMS |
Stormwater pipe |
-SWP |
|
Grease trap |
GT |
Two way vent valve |
-2WVV |
|
Ground level |
GL |
Unplasticized polyvinyl chloride |
-uPVC |
|
Gully |
G |
Urinal |
-U |
|
Inspection chamber |
IC |
Vent or ventilating pipe |
-VP |
|
Inspection eye |
IE |
Vitrified clay |
-VC |
|
Invert level |
IL |
Wash-basin |
-WB |
|
Manhole |
MH |
Wash trough |
-WT |
|
Pitch-impregnated fibre |
PF |
Waste pipe |
-WP |
|
|
|
Toilet pan |
-toilet |
[Regulation A8(5) amended by regulations 58 and 59 of Notice No. R. 574 of 2008]