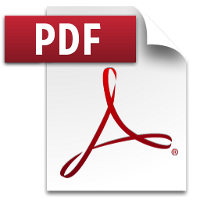 Protection of Businesses Act, 1978
Protection of Businesses Act, 1978
R 385
National Building Regulations and Building Standards Act, 1977 (Act No. 103 of 1977)RegulationsPart A : AdministrationA5. Application forms and materials, scales and sizes of plans |
| (1) | Any application form shall be dated and signed in black ink by the owner. |
| (2) | Any application shall be accompanied by at least one set of plans, drawings and diagrams which shall— |
| (a) | be clear and legible; |
| (b) | be drawn on any suitable material or be provided in a medium acceptable to the local authority; |
[Regulation A5(2)(b) substituted by regulation 50 of Notice No. R. 574 of 2008]
| (c) | contain the name of the owner of the site concerned; and |
| (d) | be dated and signed in black ink by the owner; and every subsequent alteration shall be likewise dated and signed. |
| (3) | Any application shall be accompanied by as many additional copies of every plan, drawing or diagram as required by the local authority. |
[Regulation A5(3) amended by regulation 51 of Notice No. R. 574 of 2008]
| (4) | Such plans, drawings, diagrams, and any copies thereof, shall be on sheets of the A series of sizes or multiples of A4. |
| (5) |
| (a) | Plans, drawings and diagrams shall be drawn to a suitable scale selected from one of the following scales: |
| (i) | Site plans: |
1:1 000, 1:500, 1:250, 1:200 or 1:100.
[Regulation A5(5)(a)(i) amended by regulation 52 of Notice No. R. 574 of 2008]
| (ii) | Plumbing installation drawings: |
1:200, 1:100 or 1:50.
| (iii) | Layout drawings: |
1:100, 1:50 or 1:20: Provided that in the case of elevations 1:200 may be used.
| (iv) | General structural arrangement drawings and structural details: |
1:100, 1:50, 1:20,1:10, 1:5, 1:2 or 1:1.
| (v) | Fire protection plans: |
1:200, 1:100, 1:50 or 1:20.
| b) | The local authority may accept a scale not provided for in this subregulation. |
[Regulation A5(5)(b) substituted by regulation 53 of Notice No. R. 574 of 2008]
| (6) | One copy of the plans and drawings contemplated in subregulation (2) shall, for the convenience of the local authority, identify in a suitable manner or colour the following as indicated below: |
|
(a) |
Material |
Colour (in plan or section) |
|
|
(i) |
New masonry |
Red |
|
|
(ii) |
New concrete |
Green |
|
|
(iii) |
New iron or steel |
Blue |
|
|
(iv) |
New wood |
Yellow |
|
|
(v) |
New glass |
Black |
|
|
(vi) |
Existing material (all materials) |
Grey |
|
|
(vii) |
All other new materials |
To be clearly indicated in colours other than the above. |
|
|
(b) |
Site plans |
Colour |
|
|
(i) |
Proposed work |
Red |
|
|
(ii) |
Existing work |
Not coloured |
|
|
(iii) |
Work to be demolished |
Drawn with black dotted lines. |
|
|
(c) |
Drainage installation contemplated in regulation A2(1)(d) |
Colour |
|
|
(i) |
Drains and soil pipes |
Brown |
|
|
(ii) |
Waste pipes |
Green |
|
|
(iii) |
Soil and combined vents |
Red |
|
|
(iv) |
Waste vents |
Blue |
|
|
(v) |
Pipes for the conveyance of industrial effluent |
Orange |
|
|
(vi) |
Existing drains |
Black |
|
|
(vii) |
Stormwater drains |
Not coloured. |
|
[Regulation A5(6) substituted for A5(6) and A5(7) by regulation 54 of Notice No. R. 574 of 2008]
| (7) | The escape route drawn on any fire protection plan shall be coloured green and the direction of travel to a safe area shall be indicated by arrows drawn at short intervals along the plan route. |
[Regulation A5(8) renumbered to A5(7) by regulation 55 of Notice No. R. 574 of 2008]
| (8) | In all cases the scales employed shall be stated on the plans and drawings, and the letters and symbols used on such plans and drawings shall be not less than 2,5 mm in size in the case of upper case letters. |
[Regulation A5(9) renumbered to A5(8) by regulation 55 and amended by regulation 56 of Notice No. R. 574 of 2008]