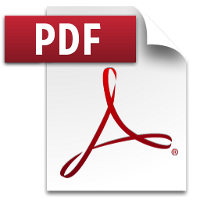 Share Blocks Control Act, 1980
Share Blocks Control Act, 1980
R 385
Sectional Titles Act, 1986 (Act No. 95 of 1986)RegulationsSectional Titles Regulations6. Submission of draft sectional plan to Surveyor-General |
The submission of a draft sectional plan to the Surveyor-General in terms of section 7 of the Act for his approval, must be accompanied by—
| (a) | a certificate from the land surveyor concerned that the scheme is not in conflict with any building line restriction appearing in the relevant title deed; |
| (b) | a certificate by an architect or a land surveyor stating that the boundaries of the sections and common property are physically defined as contemplated in section 5(4 and (5) of the Act; |
[Regulation 6(b) substituted by section 2 of Notice No. R. 497, GG44700, dated 11 June 2021 - effective 11 July 2021]
| (c) | the field book or field plan which must contain the original record of all measurements made in the field, the name of the person who made the measurements and the date on which the measurements were taken; |
| (d) | a list of co-ordinates of at least two corners or identified permanent features of each building: Provided that the distances between such corners or features shall be adequate to provide an accurate determination of the position of each building: Provided further that the co-ordinates maybe listed on the copy of the plan mentioned in subregulation (e); |
| (e) | a plan on which the corners or identified permanent features are indicated and described; |
| (f) | the median dimension plan which must indicate the boundaries and the final dimensions of each section as derived from the field measurements and the consistency adjustments. |
| (g) | [Regulation 6(g) deleted by regulation 2 of Notice No. R. 774, GG 41798, dated 27 July 2018] |
[Regulation 6 substituted by regulation 3 of Notice No. 830 dated 25 August 2000]